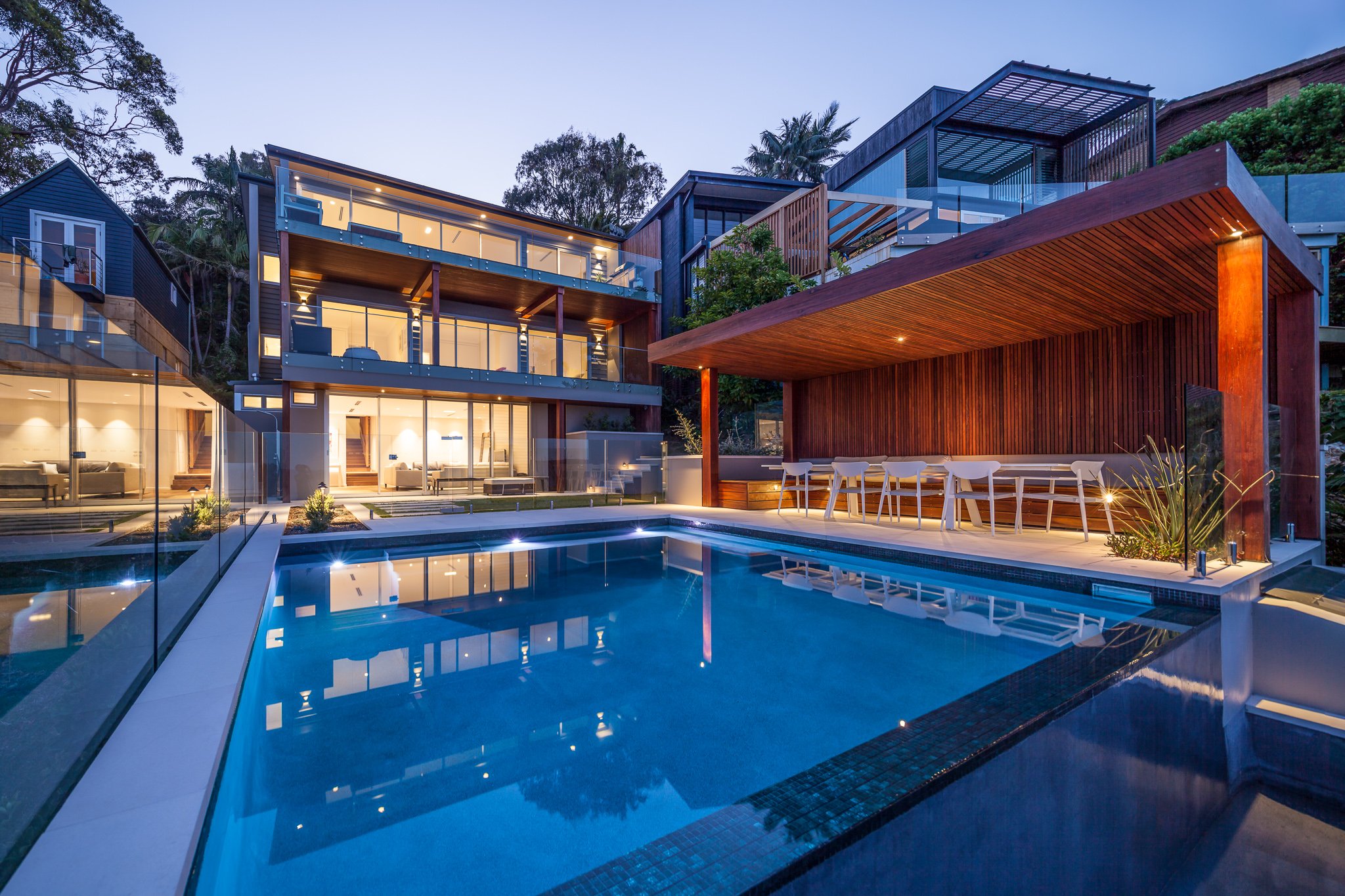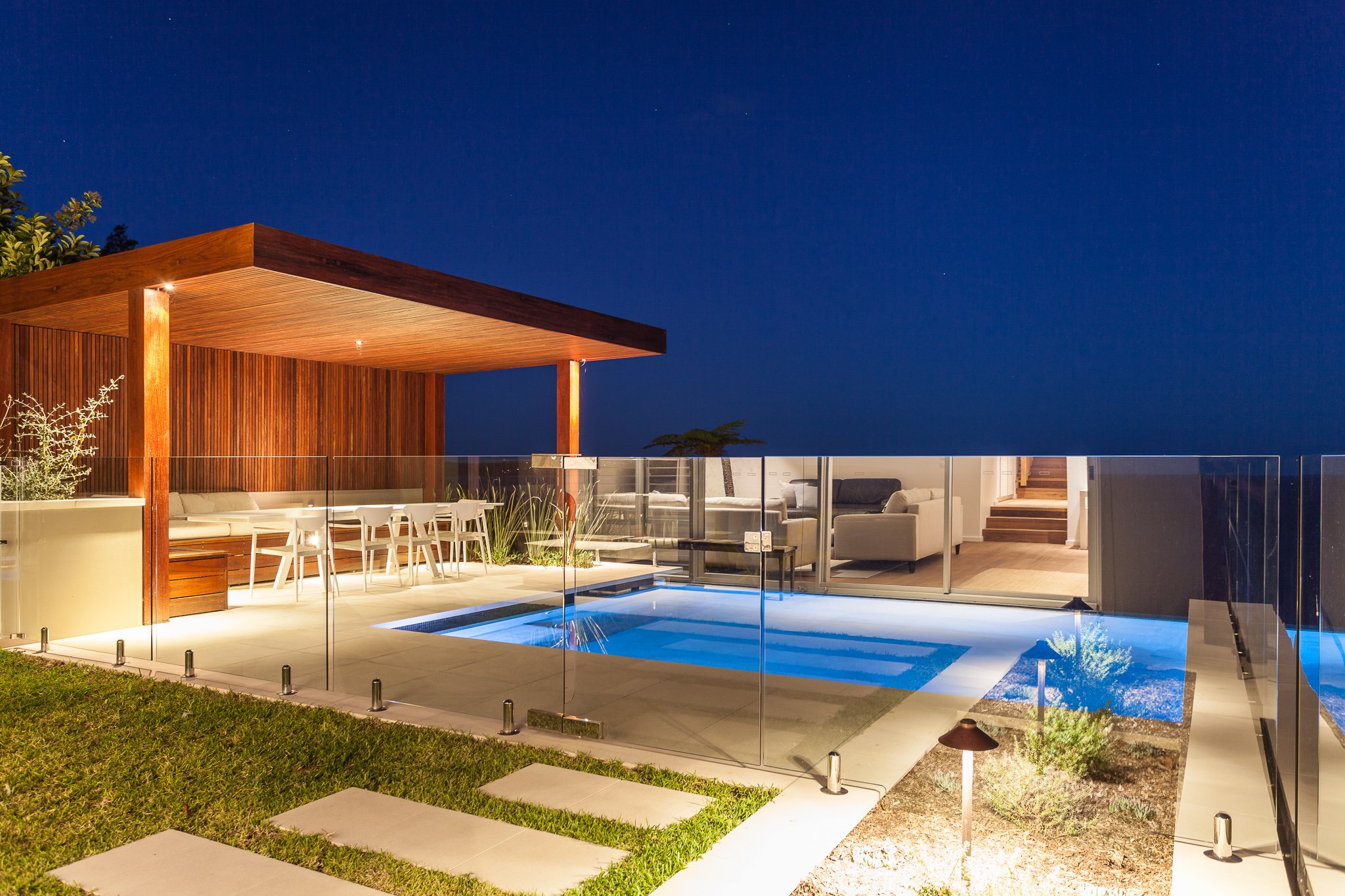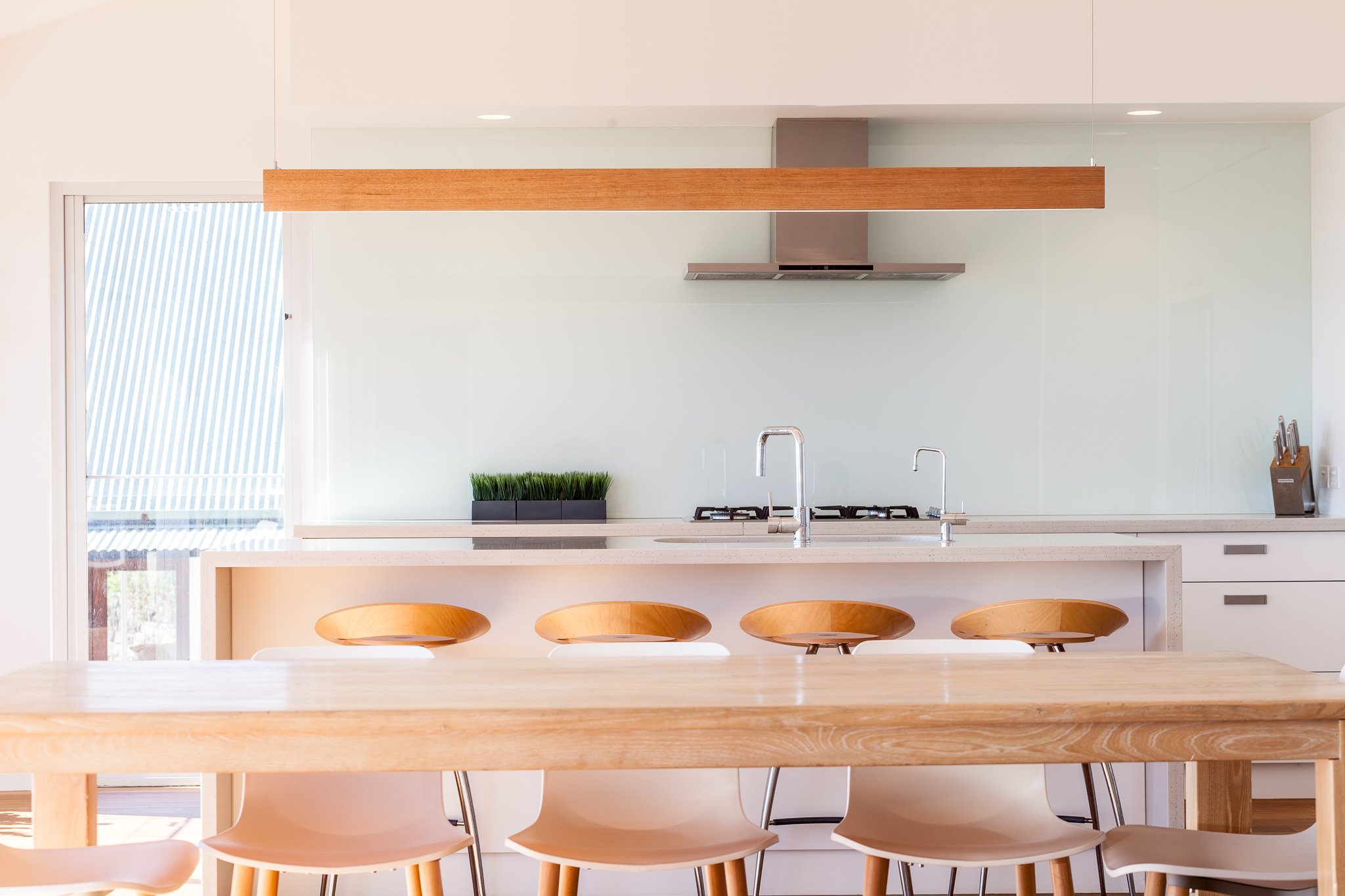PALM BEACH RESIDENCE
Lighting Design Project






Palm Beach Project
The lighting design for this stunning multi-story home in Palm Beach complements its modern beachy appeal, characterized by timber slat screens and a neutral colour palette. Placing a strong emphasis on the exterior, the lighting design transforms the outdoors into a place of relaxation and luxury. The pool cabana is enhanced by low-level lights that create a warm, atmospheric glow. Seamlessly integrated downlights in the timber-slatted ceiling provide a refined touch of elegance making it a striking feature at night.
At night, the external pillars of the house come to life, highlighted by strategically placed wall-mounted up/down lights that accentuate their architectural beauty. Additionally, the pathways are softly illuminated with low-level lights, guiding residents and guests with a welcoming ambience.
Inside, the design features our inset plaster downlights that offer general illumination that seamlessly integrates into the design. Above the kitchen island, our striking linear earth pendant serves as both a functional task light and an ambient feature, highlighting the benchtop and enhancing the kitchen's modern aesthetic.
Overall, this lighting design not only enhances the home’s architectural features but also creates a cohesive and inviting atmosphere, perfectly suited for coastal living.
Project Type
High-End
Residential
Architect
Sue Connor
Interior Designer
Briony Fitzgerald Design
Construction
DS Constructions
Electrician
Map Electrical
