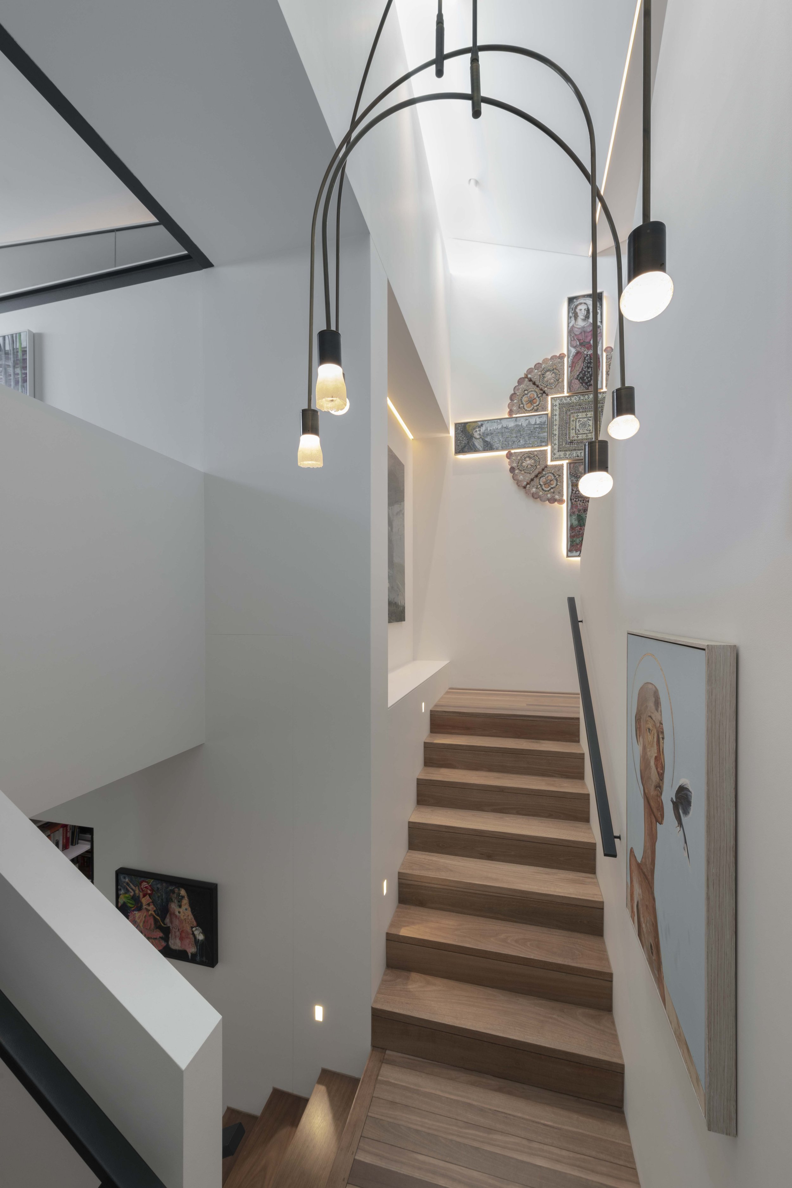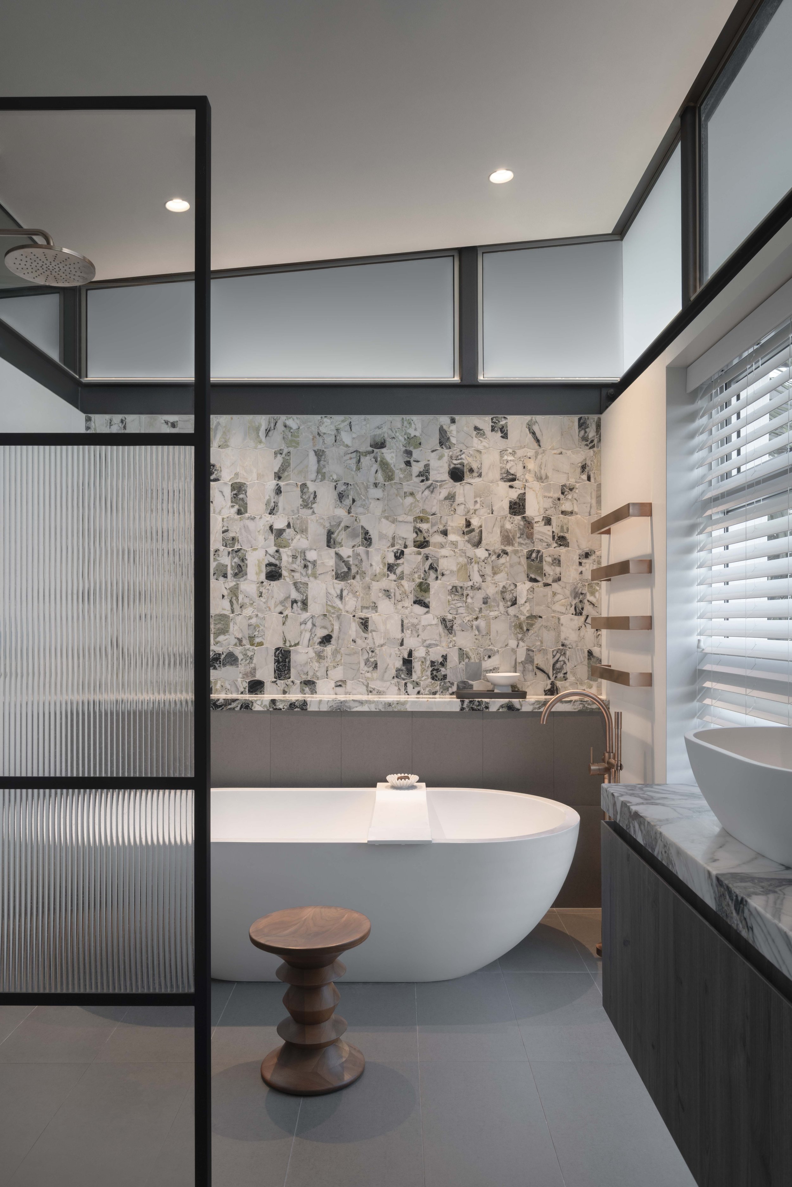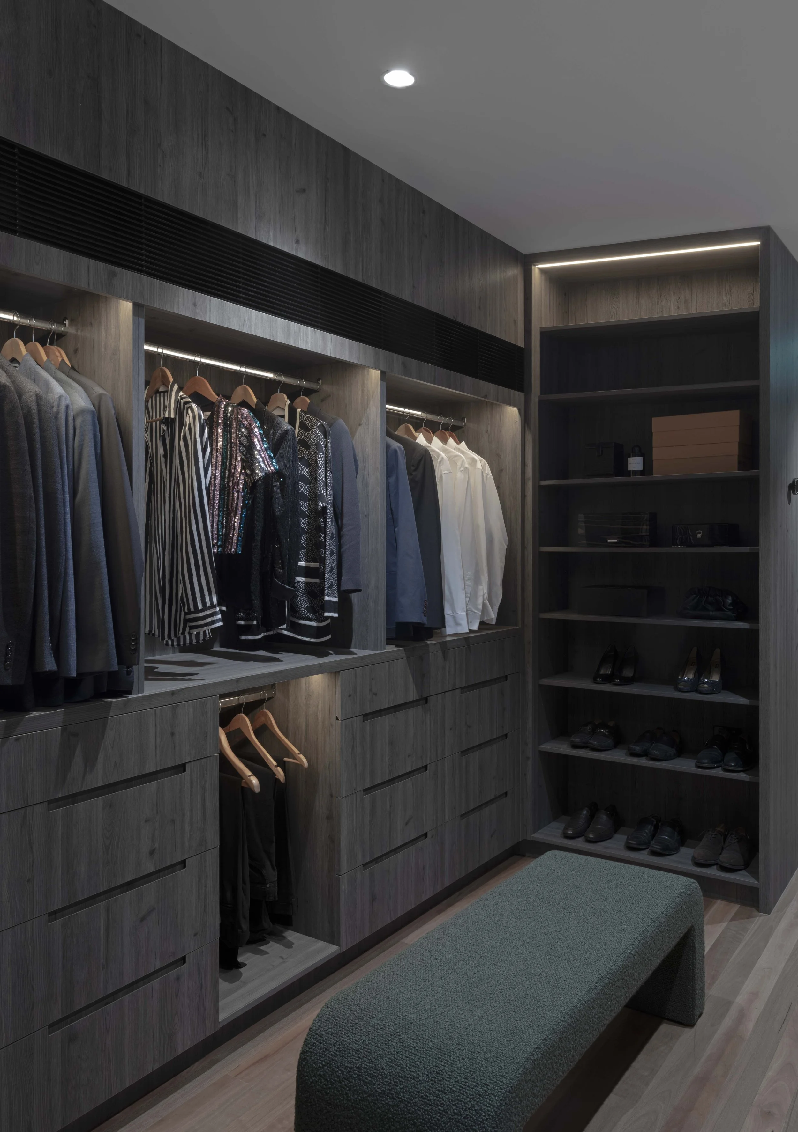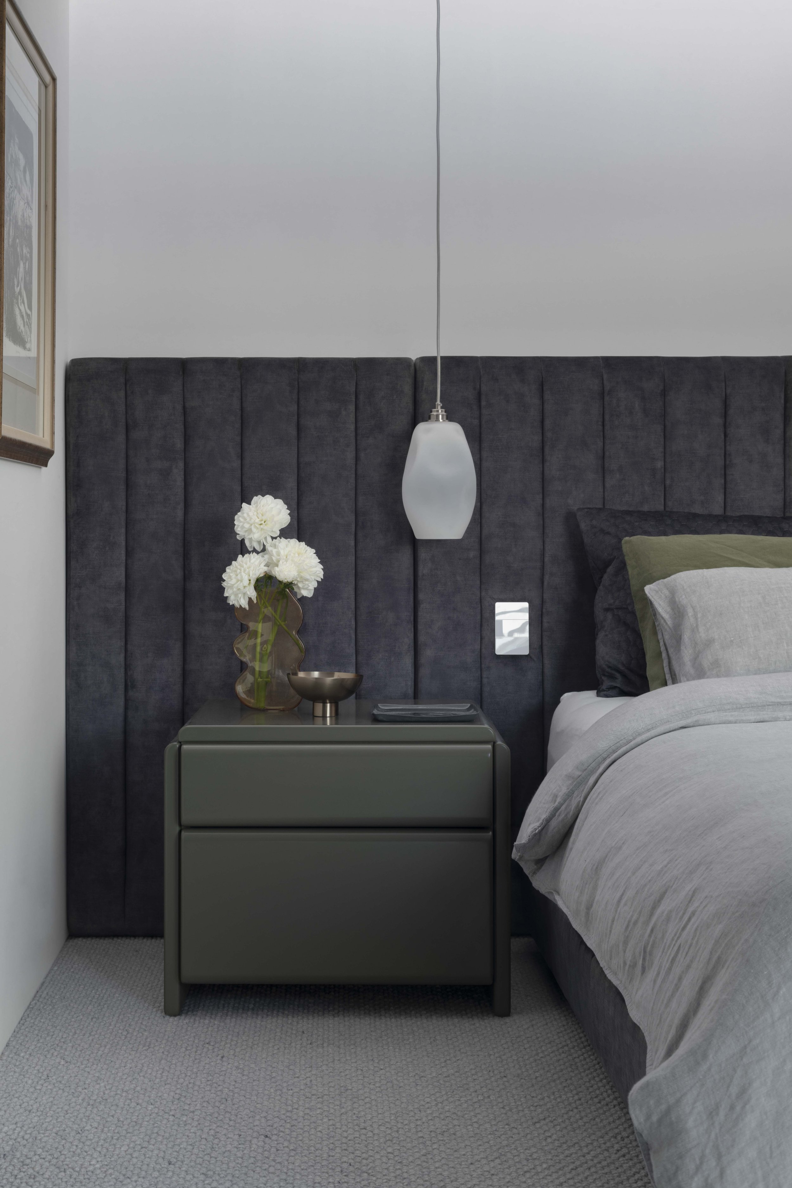




































Maroubra Project
This extensive renovation project embraces a cool and masculine interior concept, with the use of raw materials such as timber, marble, and concrete throughout the home. To align with this aesthetic, we adopted a minimalistic and contemporary approach to our lighting design and fittings.
In pursuit of a sleek and modern appearance, we implemented plaster lights that seamlessly integrate into the ceiling, creating a clean and unobtrusive visual effect. Additionally, art lighters were strategically placed to accentuate the client's impressive collection of artworks found throughout the house.
A standout feature of this project is the striking raked open window ceilings, a design element that we illuminated using discreetly installed LED lighting within the existing bulkheads. This clever use of LED lights casts a gentle wash of ambient illumination onto the ceiling, creating a soft and inviting ambiance without revealing the source of the gentle, glowing effect. This captivating feature is thoughtfully incorporated throughout the entire residence.
Project Type
High-End
Residential
Architect
Wood Architecture
Interior Designer
D’Cruz Design Group
Construction
One up Design
Photographer
Nicholas Watt
