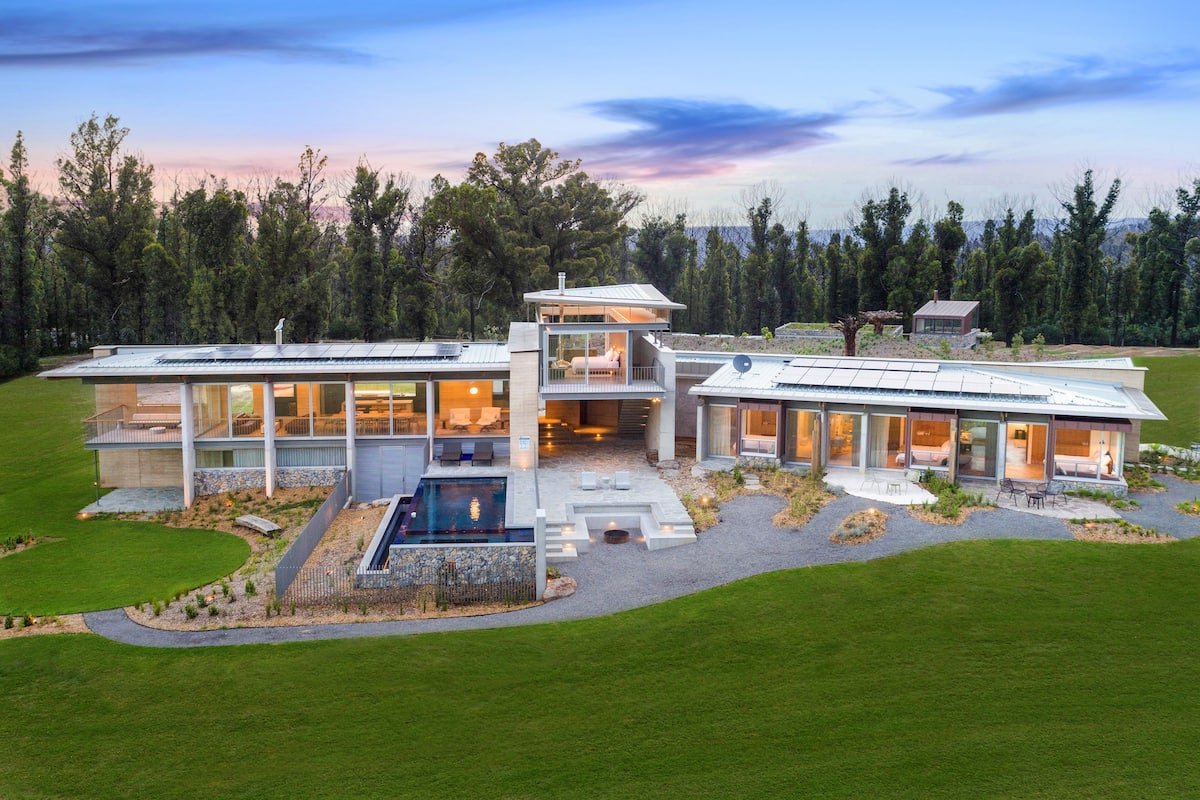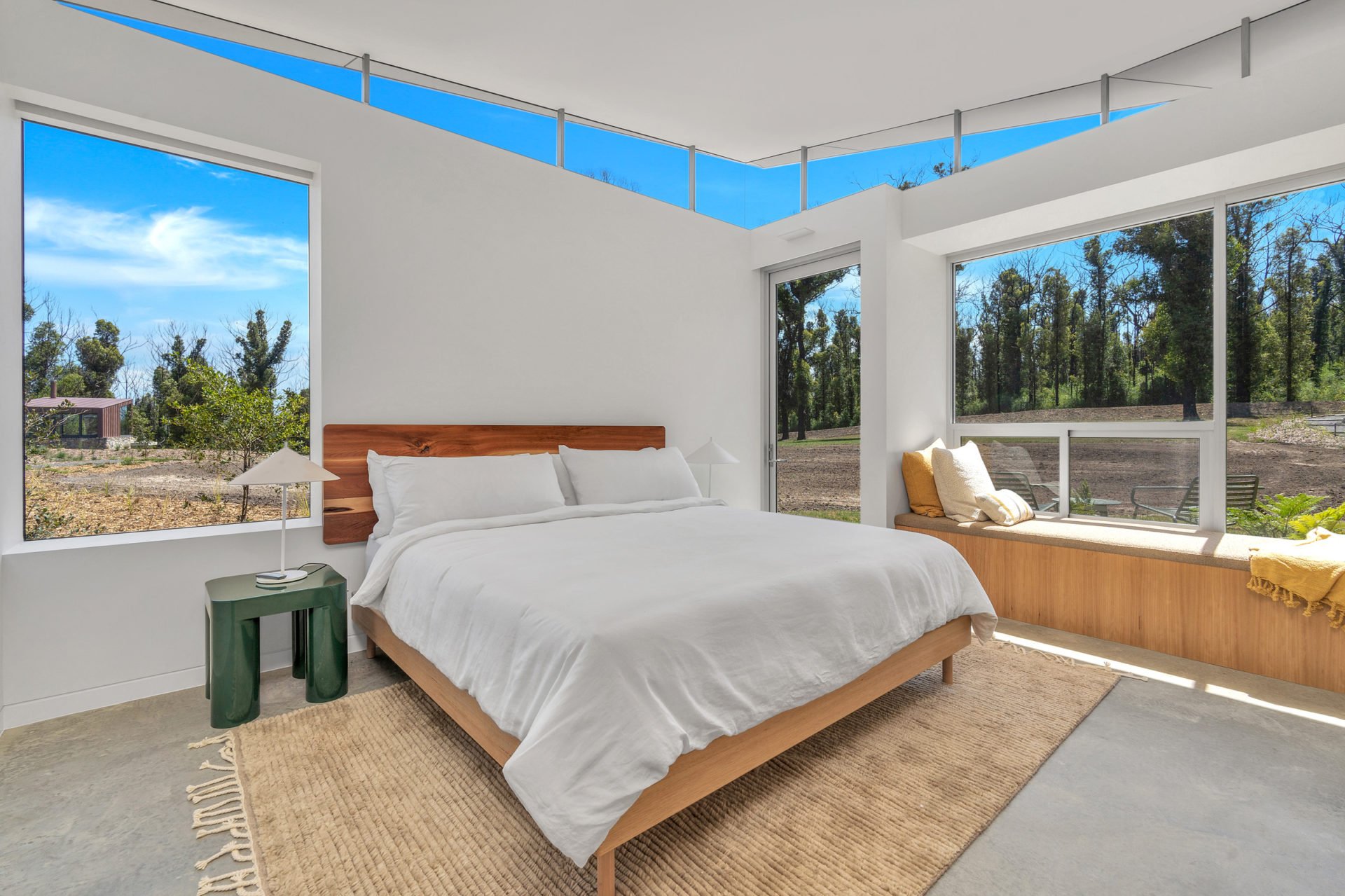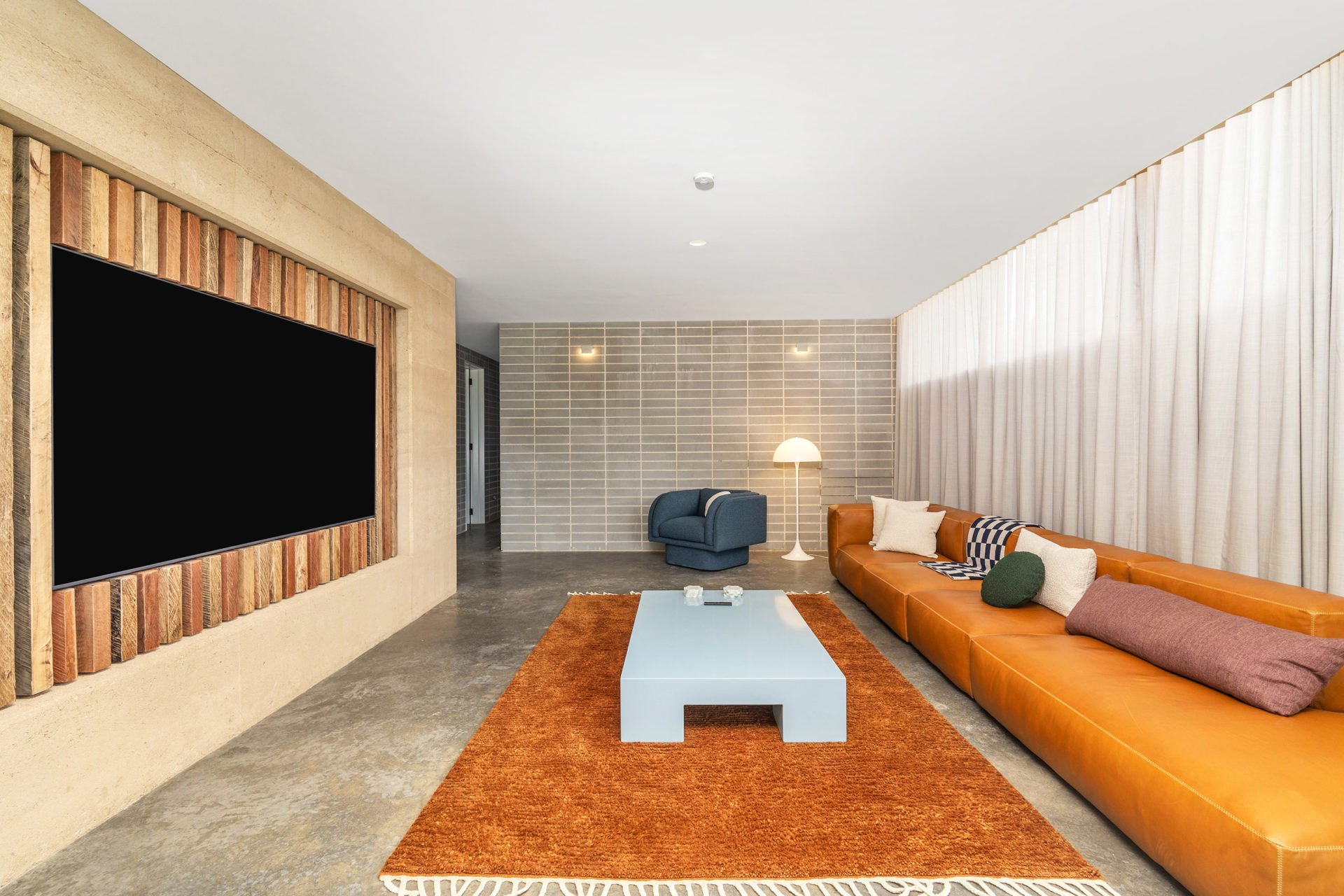








Kangaroo Valley Project
In this captivating indoor-outdoor project, the property comprises a main building and an adjoining outer structure. Nestled in the midst of breathtaking natural surroundings, our objective was to select fixtures that would elevate the raw interior concept.
Externally, we opted for antique brass fittings to seamlessly blend with the rustic charm of the location. Internally, our focus was on achieving a minimalistic and discreet aesthetic using plaster downlights, ensuring they seamlessly meld with the building's design. We took great care to accentuate the natural featured walls and floors throughout the home, harmonizing the interior with the splendid outdoor environment.
Our lighting design flows seamlessly into the main outdoor seating areas, where low-level lights guide you through the halls and illuminate pathways leading to the outdoor firepit. This arrangement creates a warm and inviting ambience, perfect for relaxing evenings by the fire.
We aimed for a flawless integration of internal lighting fittings to illuminate the primary living spaces effectively. To achieve this, we strategically incorporated task lighting throughout these areas. Additionally, we proposed wall uplighters to accentuate the distinctive raked ceilings, casting ambient and alternative downward lighting. This design not only enhances the interior but also creates a visually appealing feature that extends to the external view.
For the exterior lighting vision, we carefully selected concrete texture can lights to complement the concrete ceilings above seating areas. Given the natural surroundings that inspired our design, landscape lighting played a pivotal role. Notably, we ensured that the external bathtub received ample illumination, with spike lights illuminating pathways that double as ambient lighting, creating a tranquil and secluded atmosphere for a peaceful soak.
One of the unique and captivating features of the property is the upturned trees, which we enhanced with in-ground uplights. These uplights are thoughtfully distributed around the external facade to highlight the natural sandstone elements, seamlessly integrating the home with its natural environment.
Project Type
High-End
Residential
Architect
Bennett Murada
Construction
Buildline
Photographer
Brett Boardman
Electrician
Jonas Electrical
